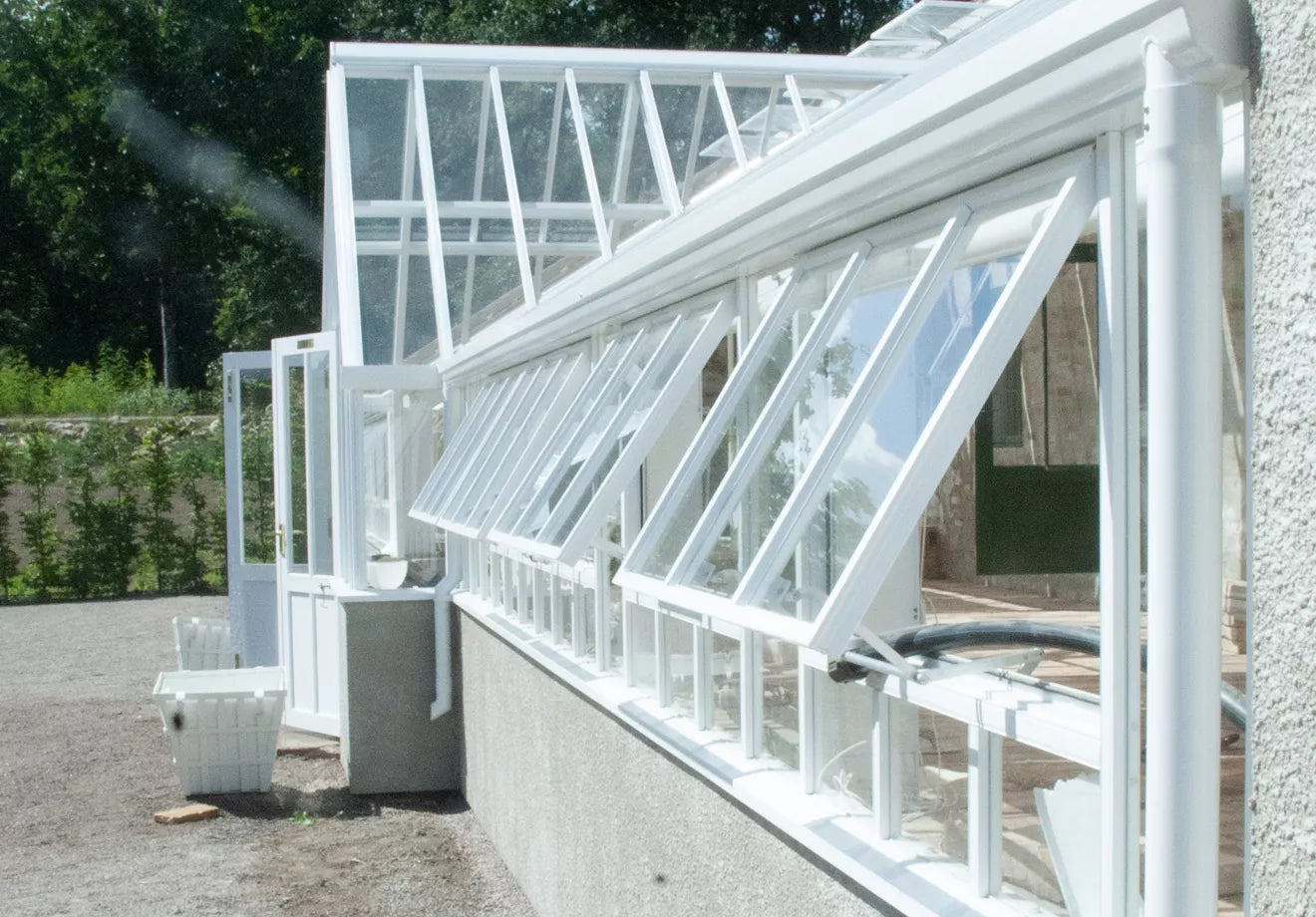GREENHOUSE
Our aluminum greenhouses are delivered with dedicated shipping that is specified in your quote. Assembly is done by our own trained fitters on a running cost at an agreed hourly rate. Travel allowance our workers when traveling over 6 miles are charged with mileage and hourly allowance. For longer distances, accommodation and allowances during working hours are also added, unless otherwise agreed. Consumables and any lifting equipment during assembly are always additional costs.
Greenhouses from Gabriel Ash are delivered with dedicated shipping included in the price (with the exception of larger models). You can do the assembly yourself and instructions are included. You can order installation by our own trained installers at an agreed price. Travel allowance our workers when traveling over 6 miles are charged with mileage and hourly allowance. For longer distances, accommodation and allowances during working hours are also added, unless otherwise agreed. Consumables and any lifting equipment during assembly are always additional costs.
ORANGERIES & WINTER GARDENS
Vansta Classic & Vansta Orangery solutions are delivered with dedicated shipping which is usually added to the price. Assembly is done by our own trained fitters at ongoing cost at an agreed hourly rate. Travel allowance our workers when traveling over 6 miles are charged with mileage and hourly allowance. For longer distances, accommodation and allowances during working hours are also added, unless otherwise agreed. Consumables and any lifting equipment during assembly are always additional costs.
OTHER GOODS
Goods from other suppliers are delivered on pallets or as packages. Products from Haddonstone, brick and stone usually require machine unloading and are always charged at the actual cost on an ongoing basis.
THE WEB SHOP
Almost all products in our webshop are made-to-order items with a delivery time of between 3-8 weeks. The prices in our webshop include shipping unless otherwise stated.
RETURNS
Vansta's products are made-to-order goods that are produced or processed uniquely at the time of your order. Therefore, the normal right of return does not apply to the goods you order from us with a few exceptions. This product is a made-to-order item and is completed at your request. This means that normal return rules do not apply. However, should your product be damaged, we will of course replace it with a new one at no cost to you.
Complaints must be made with a picture of the product in its packaging with an attached explanation to email info@vanstatradgard.se no later than 8 days after receipt.
Bricks are delivered per whole pallet and broken pallets are not taken back. You are responsible for the return shipping if the order was placed on your account.












